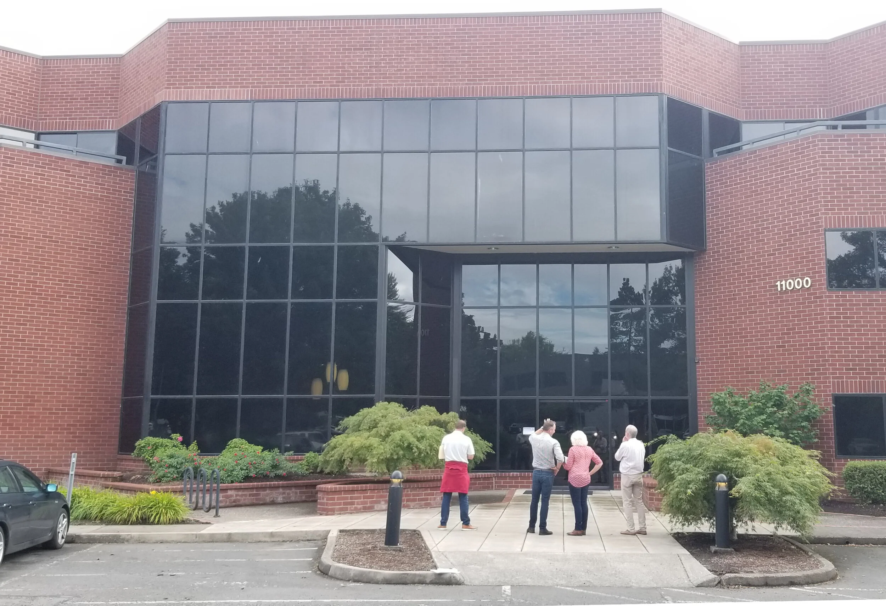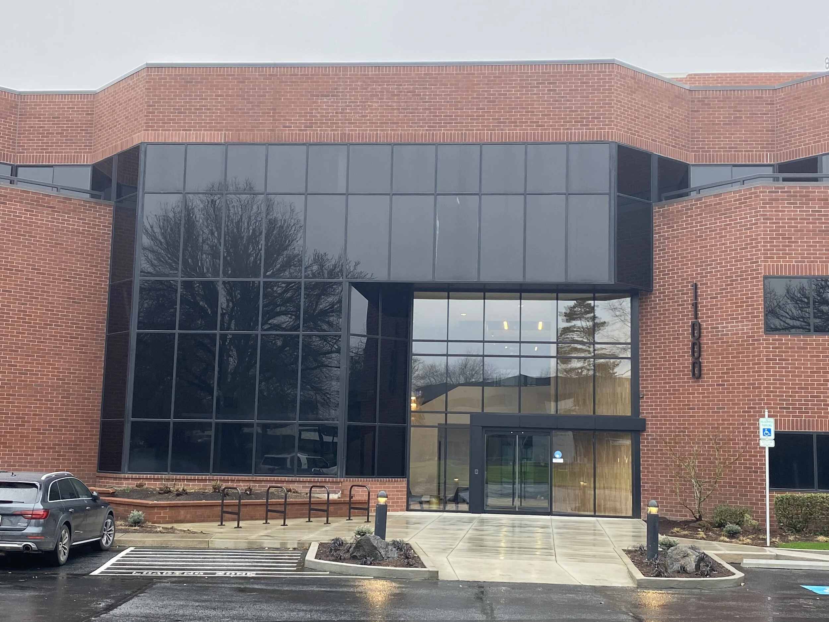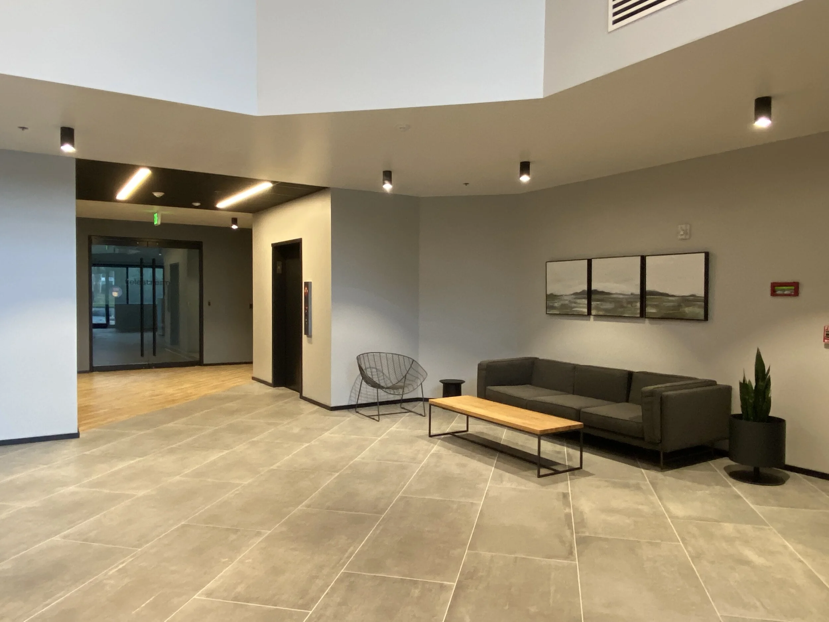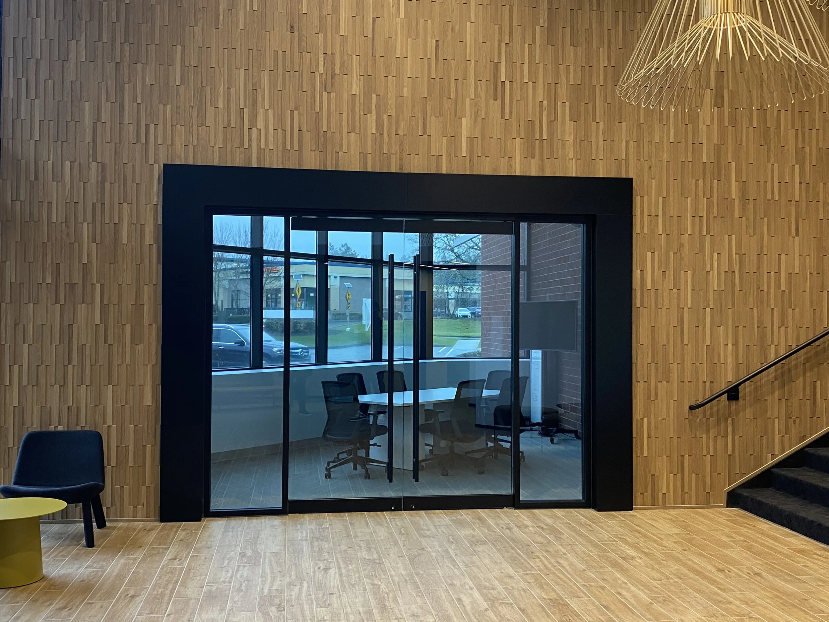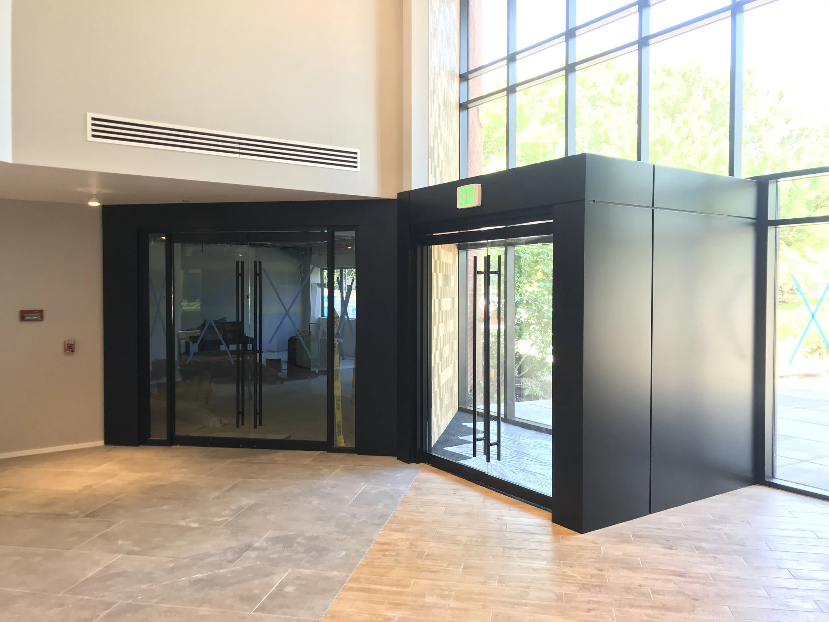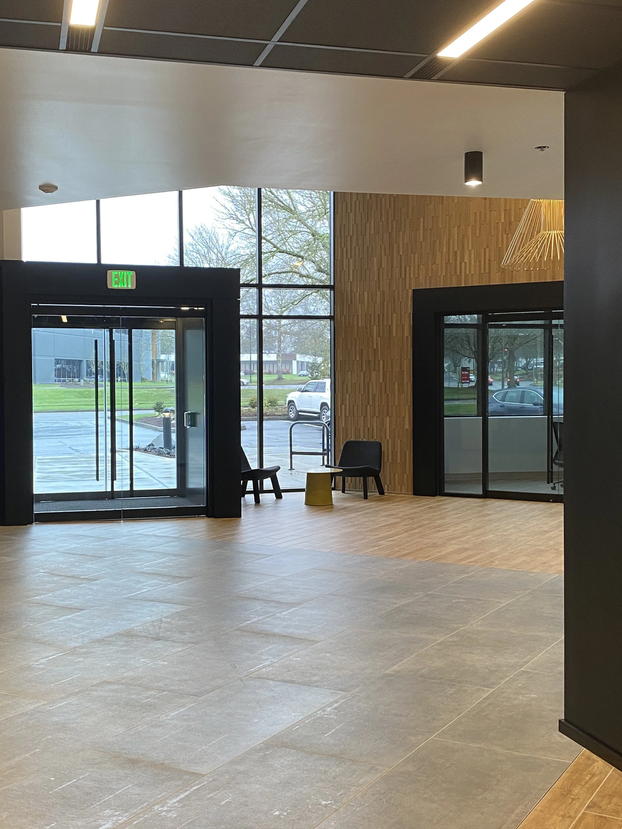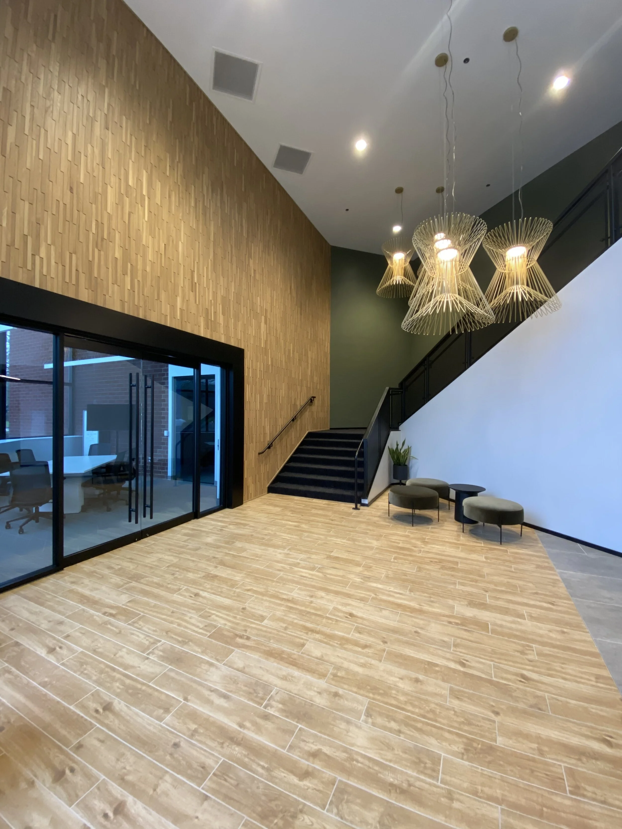
Creekside 4
Location
Beaverton, Oregon
Dates
2019-2020
Size
61,000 SF
Client
Meriweather Partners LLC
—
Architectural Teammates
Michelle Start (principle)
Jena Sinclair (interior designer)
General Contractor
Western Construction
Structural Engineer
DCI Engineers
Project Summary:
Our project team at LRS was approached to propose a building core and shell remodel design for the existing Creekside 4 office building in the Portland suburbs. The building was a three story structure with beautiful views out to an adjacent wetland in dire need of being brought into the 21st century.
We proposed a minimalist, contemporary design which would modernize the building and simplify its fussy lobby. The design emphasized high quality materials as well as increased visibility through the lobby and into the wetland beyond. The client loved our approach and awarded us the project.
During this project, I had many roles and responsibilities. When the project first came to us, I proposed the design for the new exterior curtain wall and vestibule, as well as played a role in the design of the interior. As the project developed, I was entrusted with managing the construction document production, permitting, and construction administration.
Though relatively small in scope, the project was a major learning experience. It was my first experience managing a project and I dealt with several challenges, including unforeseen existing conditions, a tight schedule & budget, and the surprise of a pandemic. Through it, I ensured the quality of work met expectations, managed the client’s budget, and navigated difficult situations.

